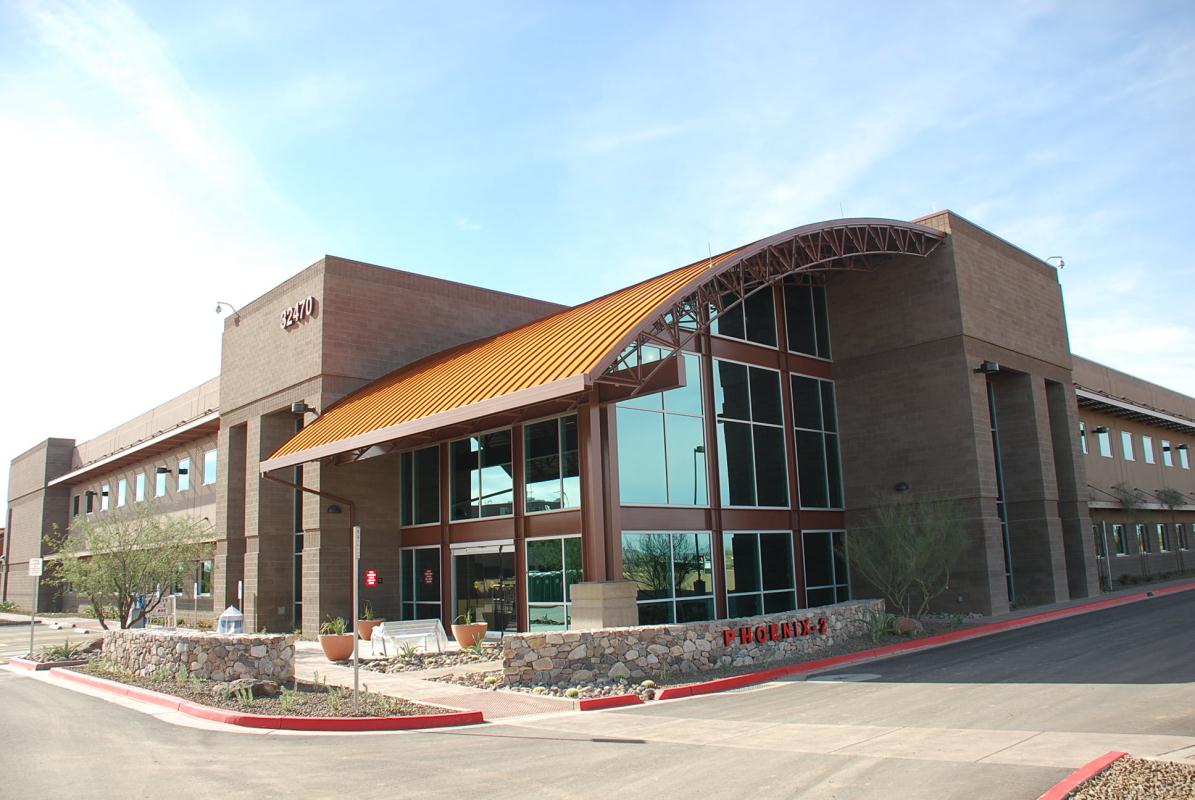
A multi-phase, master-planned facility, W.L. Gore’s Phoenix Campus is a 25-acre desert foothills site, including pedestrian trails to Bronco Butte located adjacent to the project, and also includes outdoor recreation and dining facilities.
The master plan incorporates a 30,000 square foot conference center and amphitheater which is presently under construction.
The manufacturing buildings each provide conference room space for 125 people, 15,000 square feet of clean room/manufacturing space and office space for 150 employees.