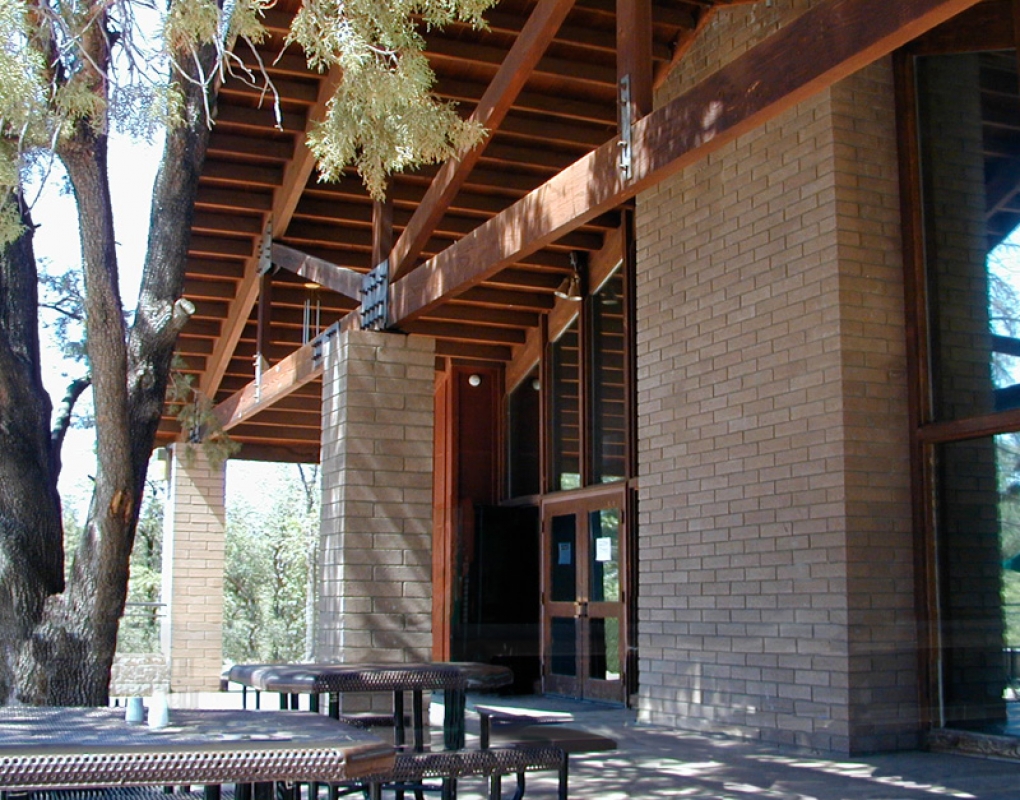
Designed in two phases, consisting of the Main Camp and the Log Cabin Village.
The “Ponderosa” half of the camp Camp occupies a 110 acre site including 3 dorms with accommodations for 60 campers per dorm.
The Main Dining and Conference facility includes seating and dining for 250, meeting rooms, and a full commercial kitchen.
Planning included renovation of existing chapel, multipurpose building, miscellaneous support structures and outdoor recreation facilities.
The Log Cabin Village includes 12, 4 unit dorms with sleeping for 24 per dorm; a dining facility with seating for 200 including a warming kitchen. The Village also includes a chapel and outdoor recreation facilities.