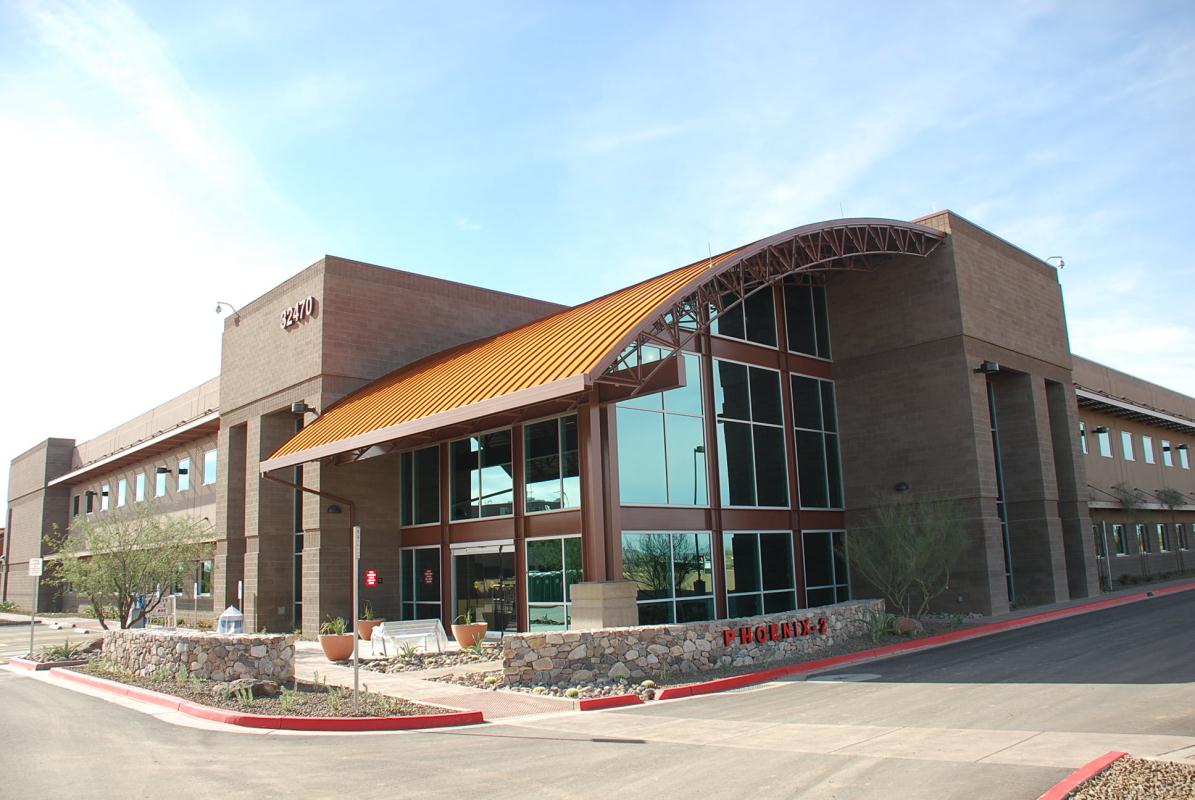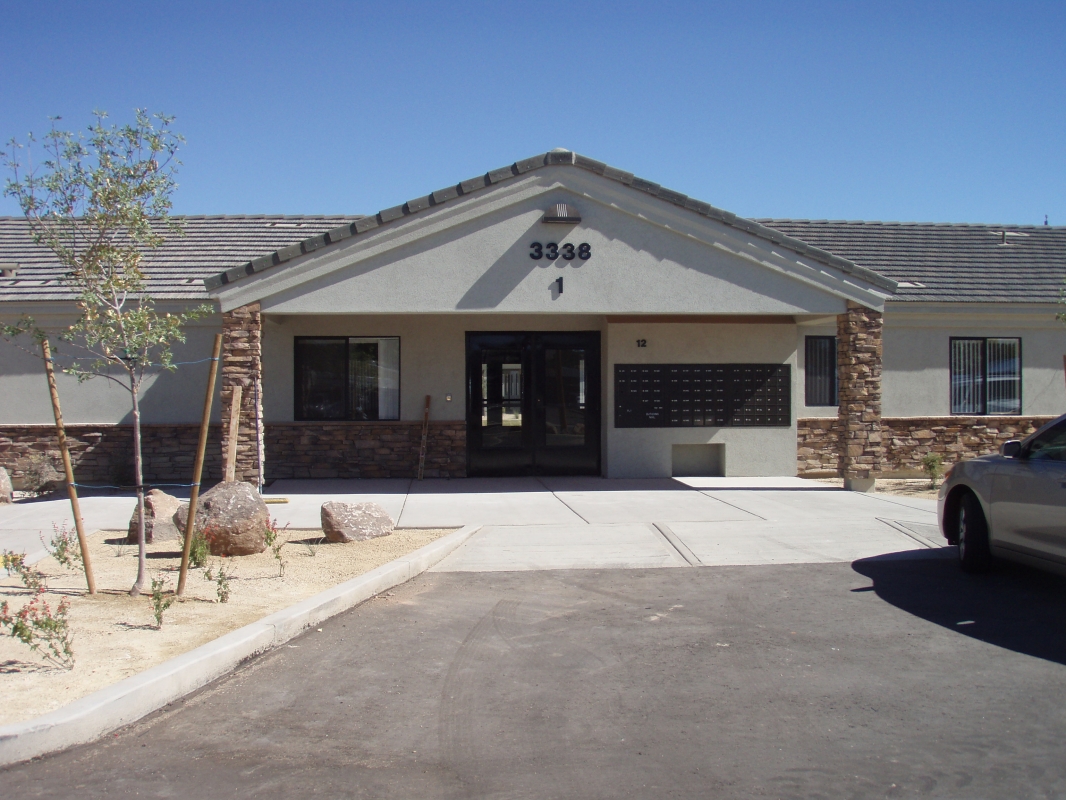The original historic facility having burned down in a fire, RAR Architects was commissioned to design the new Trading Post on the site of the original trading post. The new facility was designed to respond to the context of the surrounding buildings and the timeless setting, while providing a fully modern setting for dining and retail activities overlooking the dramatic Colorado River Gorge.
A restaurant project in Tusayan that RAR Architects completed design studies and zoning compliance documents for, working with the owner to evaluate their 3,200 sf building and the site in order to recommend new site amenities and general building upgrades.
A new church campus, including the main sanctuary building and a nearby education/administrative wing.
• Renovation of 136 guest rooms
• 1.4 acre site planning project in downtown Phoenix
• Features include custom pools, pavilions, amphitheater, playground, volleyball courts, putting green and numerous specimen planting areas.
The renovation of the 136-room hotel and grounds was done from 1994 to 1995 in downtown Phoenix, and reworked the aging building and grounds into a fresh family-friendly environment complete with a number of amenities.
Custom pools and pavilions were designed alongside playgrounds, volleyball courts and planters. In addition, an outdoor amphitheater was designed and constructed in order to facilitate larger gatherings of people and provide an �anchor� for the outdoor spaces. Together with the putting green, the hotel grounds now provided an ideal location for conferences, retreats and special events of all kinds.
• Clubhouse accommodates 400+
• RAR designs also include camper and staff dormitories and retail-type facilities
• Master-planning work on an established campus
RAR was brought into master-plan Young Life’s Lost Canyon camp after about half of the campus had been built up. We were tasked with the planning and design of the rest of the camp, including the main assembly building (“Clubhouse”) “Main Street Shops”, a staff dormitory, a laundry building as well as designing the interstitial spaces.
Working closely with the owner’s volunteer labor force, fundraising and governing board, we were able to provide designs to their specifications, and within their capability. The lands around the buildings we were able to use to form natural gathering areas and outdoor recreational spaces.
The clubhouse, especially, is an extremely professional setting for all their Audio/Video needs.
• 2100 General Admission lawn seats
• 650 covered orchestra seats
• 6-10 serviced vendor spaces, 15-20 non-serviced vendor spaces
• Restroom, first-aid and concession facilities
• 60’x40′ covered outdoor stage with full A/V capabilities
Pepsi Amphitheater (formerly Pine Mountain Amphitheater) at Fort Tuthill Fairgrounds was an entire master-planned performance venue designed around a pre-existing stage at the fairgrounds.
The slope lent itself to a natural amphitheater, so RAR was able to design an outdoor stage roof and backdrop/performer’s prep rooms around the existing stage, and re-grade the site to allow for a path back up the hill to the concession/first-aid/restroom facility we designed as the entry element for all the venue amenities.
The amphitheater enjoys heavy use by a number of professional musicians every year.
A multi-phased manufacturing and storage facility, we have done all four phases thus far of this building’s construction and expansion, including the additional explosion-proof requirements necessitated by the manufacturing process.
A new synagogue in Sedona
10,566sf 2-story structure – commercial kitchens, dining hall, classrooms, sanctuary, library, office spaces, foyer, restrooms, and storage areas.
Renovation of existing church

A multi-phase, master-planned facility, W.L. Gore’s Phoenix Campus is a 25-acre desert foothills site, including pedestrian trails to Bronco Butte located adjacent to the project, and also includes outdoor recreation and dining facilities.
The master plan incorporates a 30,000 square foot conference center and amphitheater which is presently under construction.
The manufacturing buildings each provide conference room space for 125 people, 15,000 square feet of clean room/manufacturing space and office space for 150 employees.

HUD funded senior living. 57 1-bedroom units with one 2-bedroom manager’s unit and common facilities including gathering area and laundry.
Campus of single story 8-plex buildings including area for second phase.
HUD funded, 45 units senior apartments. Campus of 8-plex and 4-plex single story buildings, one 2-bedroom managers unit with common building for gathering and laundry. Site includes area for second phase.