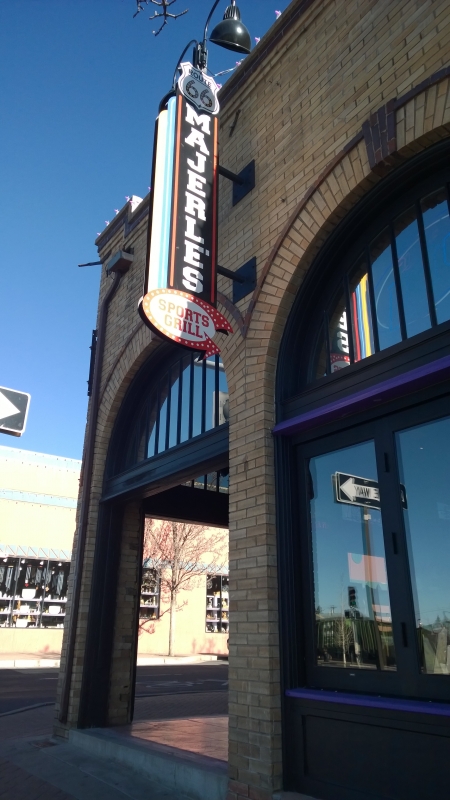Phase 1 to reopen the vacant building with mercantile use and add new restrooms, restore interior finishes.
Phase 2 will be to restore the façade
The RAR Architects team field-measured, documented and structurally analyzed the historic Courthouse in Holbrook AZ – the client was concerned with settling floors and significant cracking in key walls. Among other items, they requested analysis of the vibrations caused by the nearby railway track.
RAR provided detailed drawings for reconstruction of the metal fascia to facilitate restoration and repair to this classic downtown Flagstaff building
Four story office building. Combines restored three-story strcture with new four-story lobby element.
Completed project includes underground parking for 27 automobiles.

This project was a renovation of a historic building on Rt 66 in Historic Downtown Flagstaff. RAR worked closely with the owner in order to utilize the interior of the space to it’s fullest potential, and to provide the wall space necessary while preserving the historic façade and restoring the historic entryway.
Restored storefront on San Francisco street. Work included removing inappropriate additions and restoring exterior to original storefront
Historic Renovation of 1911 Mandall’s Department Store. Restoration of original tin ceiling, glass display windows, wood trim. Replaced floor structure, added restrooms and accessible exits.