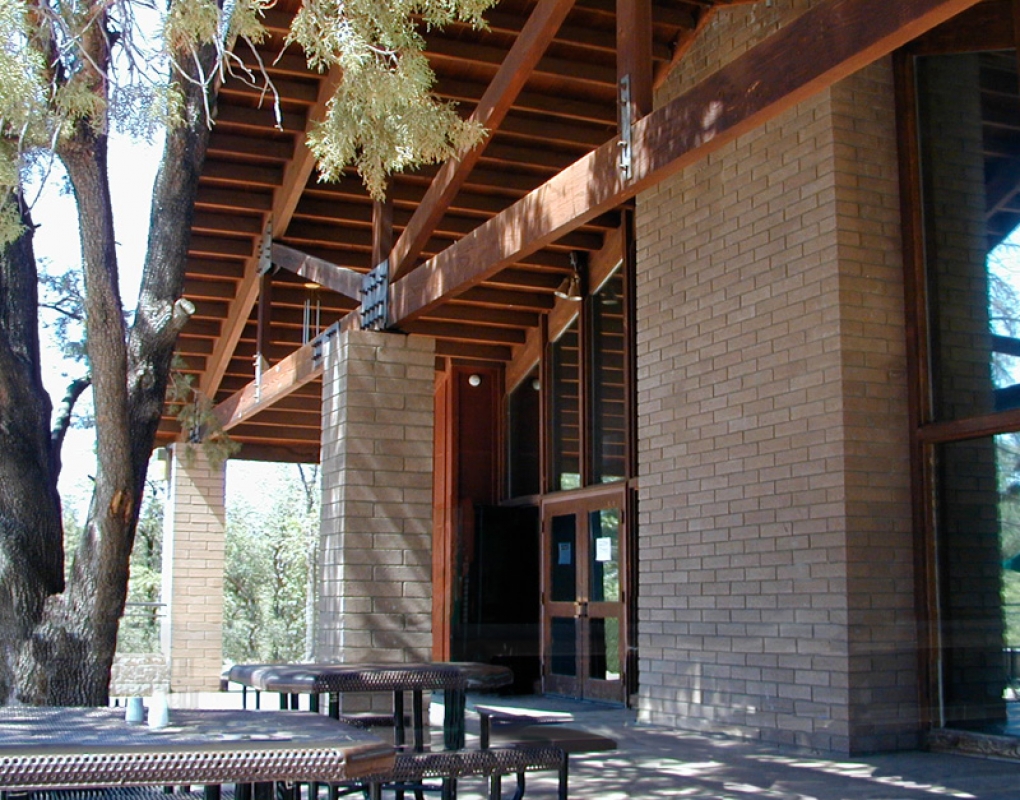Renovation of an existing stone house, and adjacent addition of new Victorian-style storefront retail-like space and administrative space on two levels
• Clubhouse accommodates 400+
• RAR designs also include camper and staff dormitories and retail-type facilities
• Master-planning work on an established campus
RAR was brought into master-plan Young Life’s Lost Canyon camp after about half of the campus had been built up. We were tasked with the planning and design of the rest of the camp, including the main assembly building (“Clubhouse”) “Main Street Shops”, a staff dormitory, a laundry building as well as designing the interstitial spaces.
Working closely with the owner’s volunteer labor force, fundraising and governing board, we were able to provide designs to their specifications, and within their capability. The lands around the buildings we were able to use to form natural gathering areas and outdoor recreational spaces.
The clubhouse, especially, is an extremely professional setting for all their Audio/Video needs.
This is a double-story staff housing for the Young Life’s Lost Canyon staff members, providing a common room for relaxing, nicely-provisioned sleeping rooms and a generous back porch with a fantastic view.
3000 sf boys and girls dorm and meeting rooms. Architectural Master Planning and renovation services in progress.

Designed in two phases, consisting of the Main Camp and the Log Cabin Village.
The “Ponderosa” half of the camp Camp occupies a 110 acre site including 3 dorms with accommodations for 60 campers per dorm.
The Main Dining and Conference facility includes seating and dining for 250, meeting rooms, and a full commercial kitchen.
Planning included renovation of existing chapel, multipurpose building, miscellaneous support structures and outdoor recreation facilities.
The Log Cabin Village includes 12, 4 unit dorms with sleeping for 24 per dorm; a dining facility with seating for 200 including a warming kitchen. The Village also includes a chapel and outdoor recreation facilities.